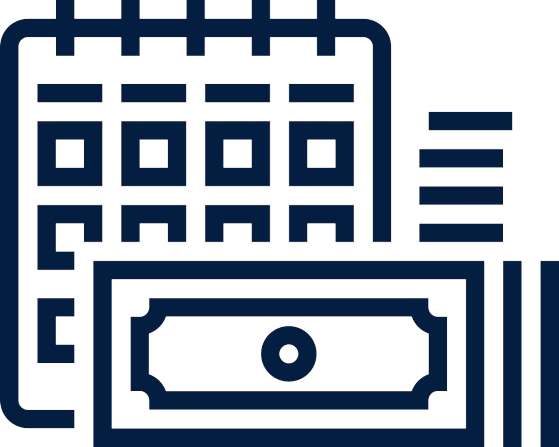

*The information is subject to change and photos/images used are for illustration purposes only.
Immerse yourself in an idyllic, sensorial homescape with organic, naturalistic pools encircling lush, enchanting gardens.
THE CONTINUUM
Property Name
Thiam Siew Ave, Singapore
Address
2027
Expected T.O.P. Date
Hoi Hup Realty and Sunway Developments
Developer

*The information is subject to change and photos/images used are for illustration purposes only.

The beautiful landscaped gardens within, recreational parks nearby permeate every aspect of life here.

Education - Renowned primary schools within close proximity; Kong Hwa School, Haig Girls’ School and Tanjong Katong Primary School are within 1km away.

Transportation - Near to Mountbatten MRT Station, Paya Lebar MRT Station and Dakota MRT Station.
*The information is subject to change and photos/images used are for illustration purposes only.
| TYPES | SIZE (soft) | PRICE |
| 1 BEDROOM + STUDY | 560 | Price upon request |
| 2 BEDROOM | 646-807 | Price upon request |
| 2 BEDROOM + STUDY | 700-721 | Price upon request |
| 3 BEDROOM | 872-1141 | Price upon request |
| 3 BEDROOM PREMIER | 1066-1302 | Price upon request |
| 3 BEDROOM + STUDY | 1227-1464 | Price upon request |
| 4 BEDROOM | 1227-1518 | Price upon request |
| 4 BEDROOM PREMIER | 1690-2034 | Price upon request |
| 5 BEDROOM | 1905-2260 | Price upon request |
*The information is subject to change and photos/images used are for illustration purposes only.
THE CONTINUUM floorplans

1 Bedroom

2 Bedroom

2 Bedroom + Study

3 Bedroom

3 Bedroom Premier

3 Bedroom + Study

4 Bedroom

4 Bedroom Premier

5 Bedroom
*The information is subject to change and photos/images used are for illustration purposes only.

*The information is subject to change and photos/images used are for illustration purposes only.
THE CONTINUUM Sales Gallery is Strictly by Appointment only.
Receive THE CONTINUUM Sales Gallery Location by booking showflat viewing below.

|
$
|
|

|
%
|
|

|
Yrs
|
|

|
%
|
|

|
%
|
|


Installment |
|

|
|

|
|

|
|

|
D15 Developments
The Continuum T.O.P date is expected to be around 2027.
The Continuum will be located on Thiam Siew Avenue.
Register your interest here to get the latest details on Reserve Residences, including the showflat address.
The tenure type of Reserve Residences is freehold.
There will be 816 units.

*The information is subject to change and photos/images used are for illustration purposes only.

Register your interest for THE CONTINUUM